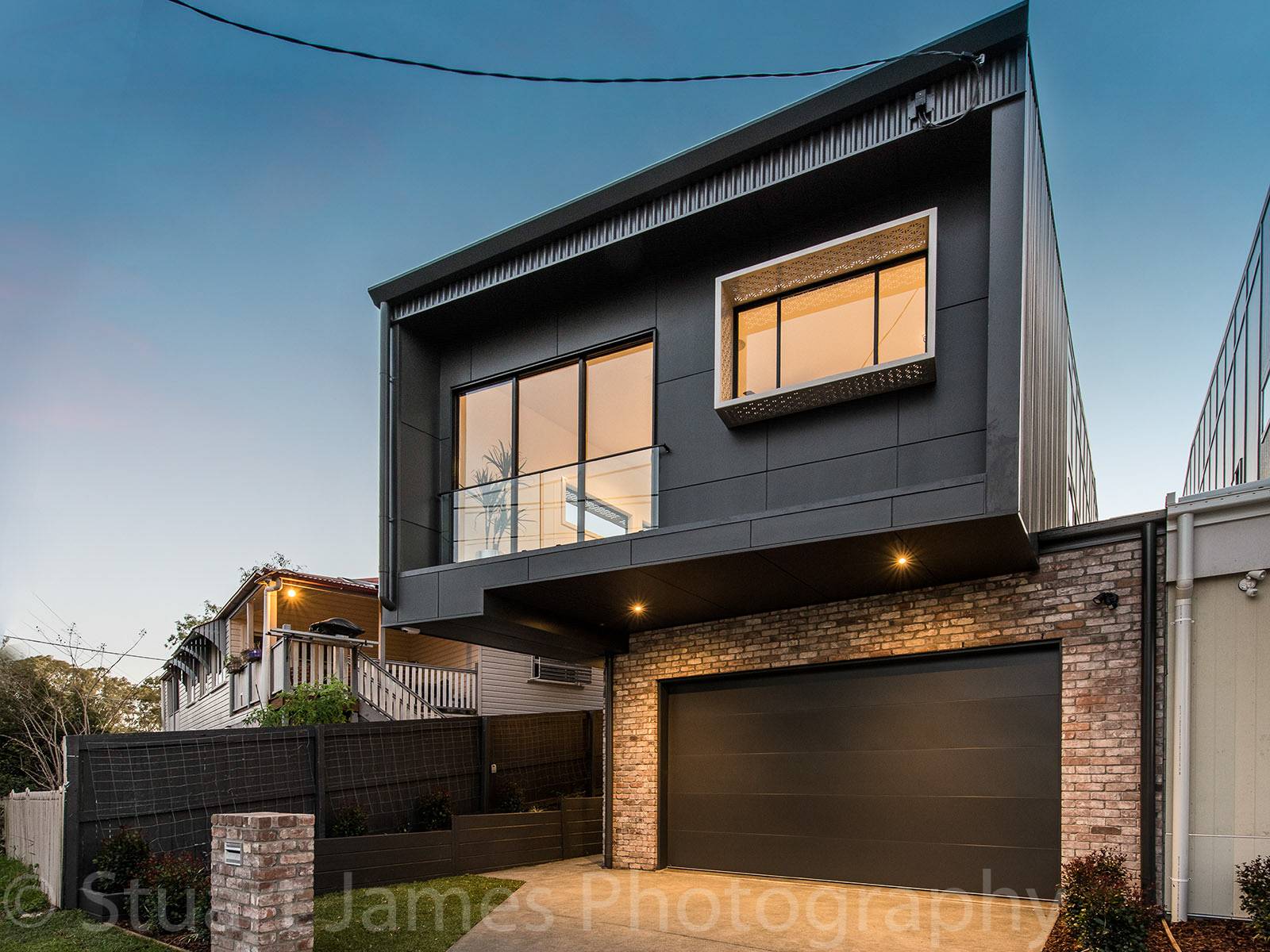
Home » Our portfolio » Cooparoo Terrace House
We built three new luxury homes as part of a new residential sub-division on Arc Street. Each lot is extremely narrow and steep and the design for each house not only had to accommodate these features, but had to make them assets. Each house uses split levels to respond to the slope as has defined zones separating the house. All the rooms have high ceilings and cleverly designed windows so they feel light, private and airy. The slope allowed us to locate a small elevated plunge pool at the back of each house. Being elevated allows the small pool area to feel larger and also allows a glass panel to be added to the pool so the water is visible from inside the house.
Each house has its own individual layout, style and materials. This is particularly evident in the front facades. Each house balances privacy and a desire for a front balcony. Various styles of screening and enclosure reflect very different design styles that follow through to the interior design of the homes.
3 / 191 Wardell Street
Enoggera, QLD 4051
Get directions