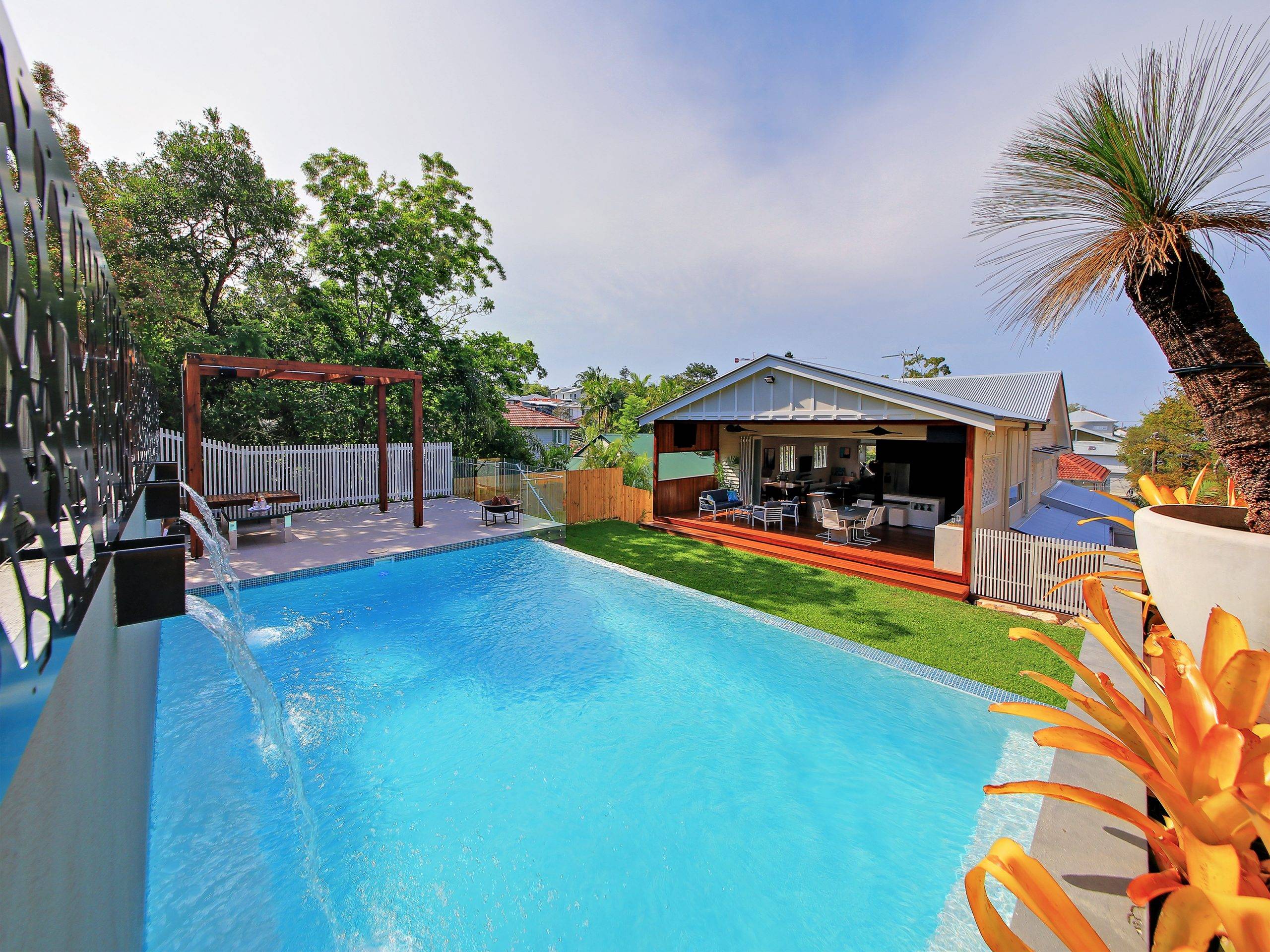
Home » Our portfolio » Cooparoo Hamptons House
A staple of contemporary Brisbane architecture is the renovation of Queenslander style homes, and this is one of our favourites. The original house was raised and moved and the rear of the block levelled so the living spaces could flow seamlessly out to the backyard and elevated pool. This solved the usual dilemma of whether you located the living spaces on the upper or lower floors. We were able to locate the majority of bedrooms on the ground floor behind an entrance sitting room and enticing stair. The bedrooms became more private by sinking them into the ground with small gardens in front of the sandstone retaining walls.
The original decorative features of the home are maintained and contrasted with contemporary materials and features used in all the new elements of the house. This is particularly evident in how the rear of the original house has been removed and replaced with large bi-fold doors allowing a seamless connection to the timber clad outdoor room, perfect for entertaining and relaxing in our climate.
3 / 191 Wardell Street
Enoggera, QLD 4051
Get directions