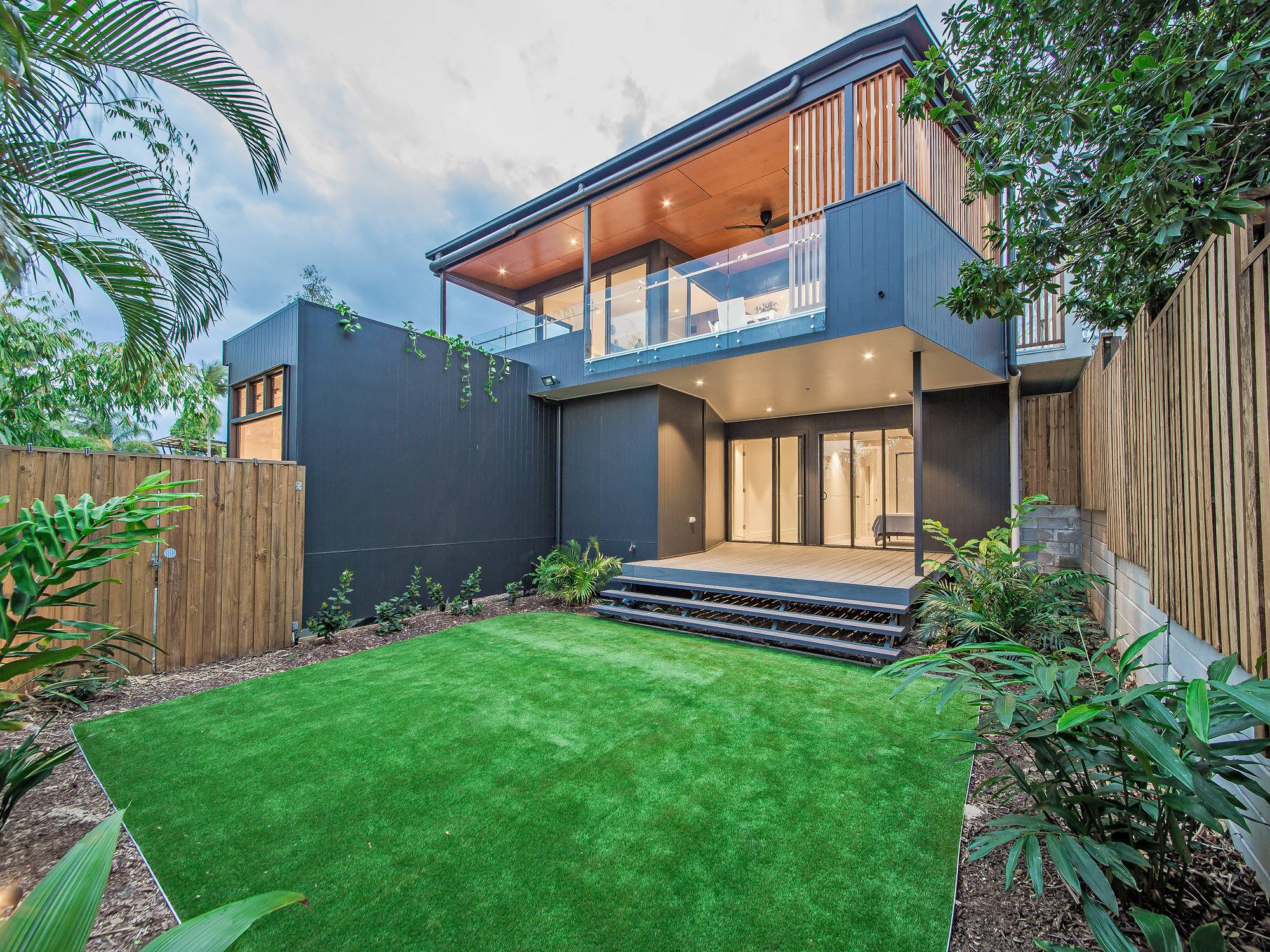
Home » Our portfolio » Balmoral Modern House
This luxury home responds to the steeply sloping site and views of both the city and the surrounding suburb. A major challenge was to create a feeling of connection between the many split levels required to accommodate the steep topography. Voids were located so the living spaces are visible from each other over multiple levels. The potential for city views allowed the opportunity to create a roof terrace above the garage with a bar and entertainment space located a half level below, allowing for the whole space to be used for social gatherings.
Due to the challenging site, a major feature of the project is the elevated outdoor spaces, including a suspended pool and large deck with ample room to cook, eat and lounge. The large pool is visible from the primary living areas and kitchen and also includes a large window in the side for views of the water from the rumpus room on the lowest level. A cinema room is located under the suspended pool so no space is wasted in this efficient design.
3 / 191 Wardell Street
Enoggera, QLD 4051
Get directions